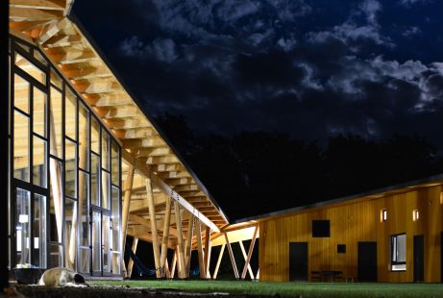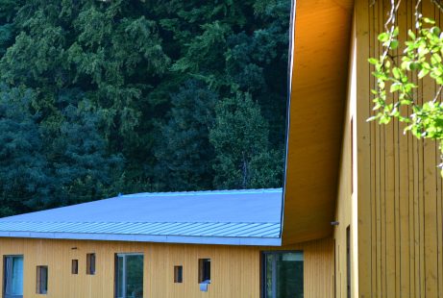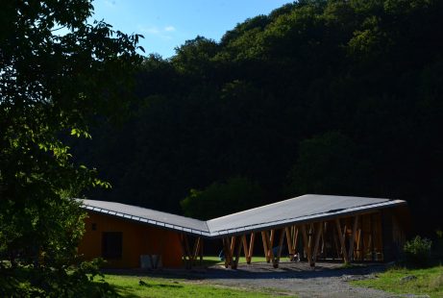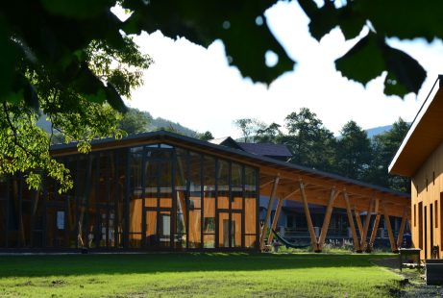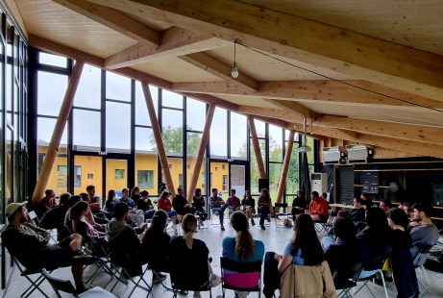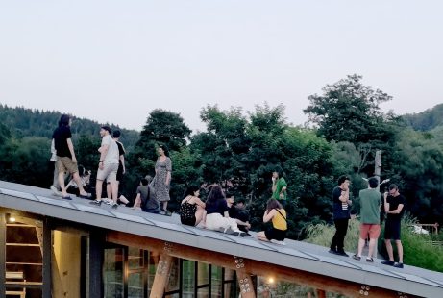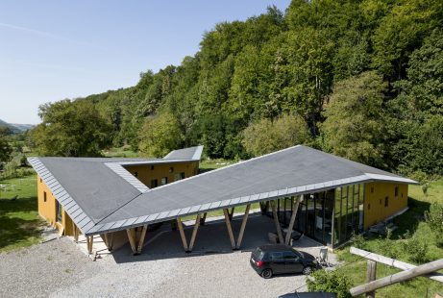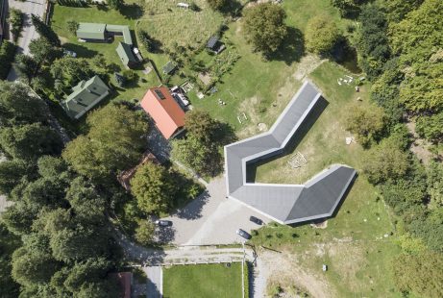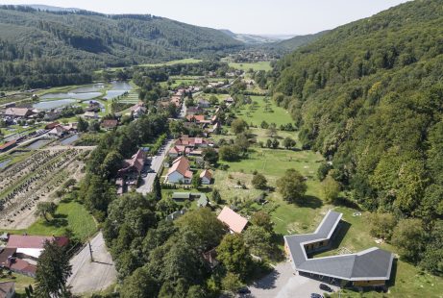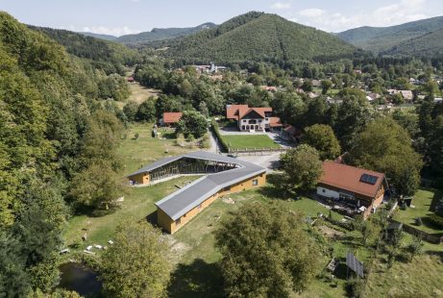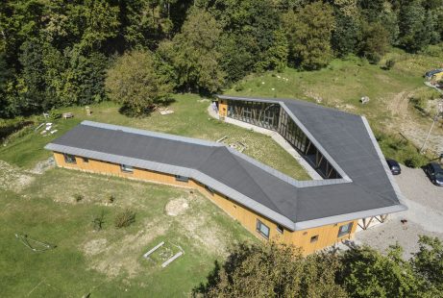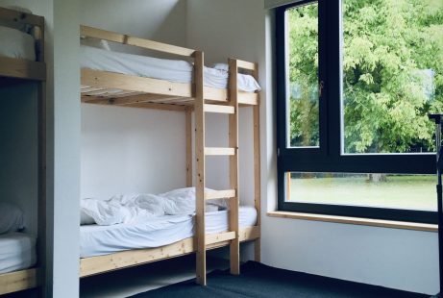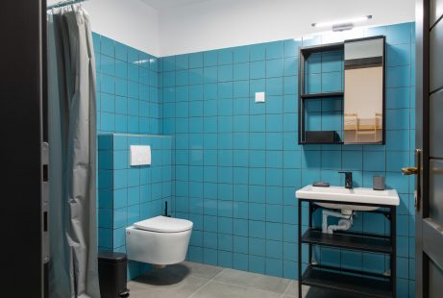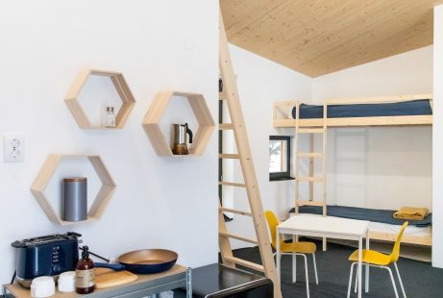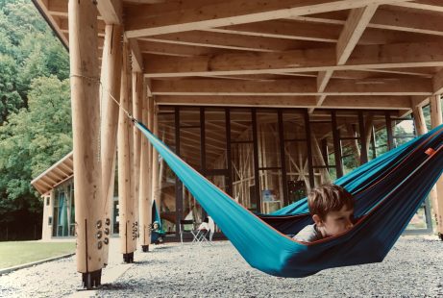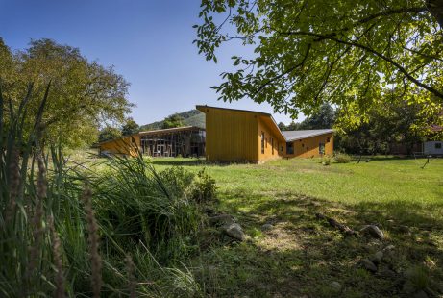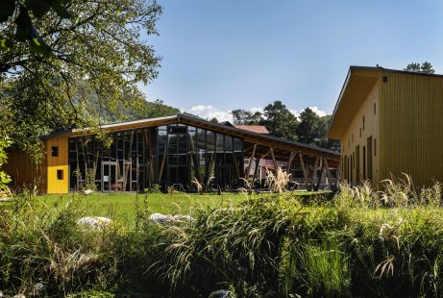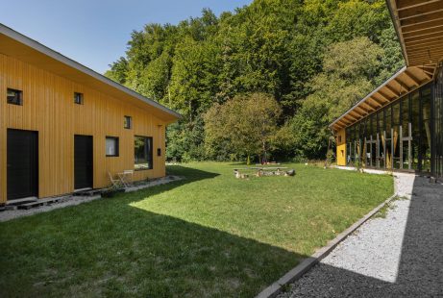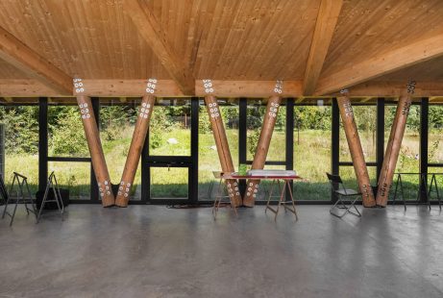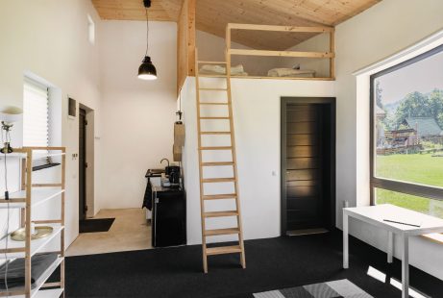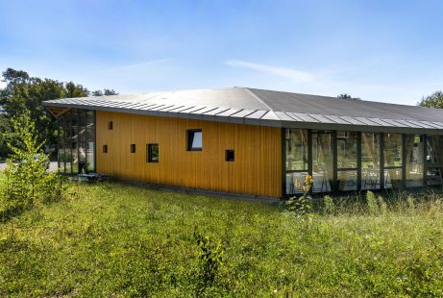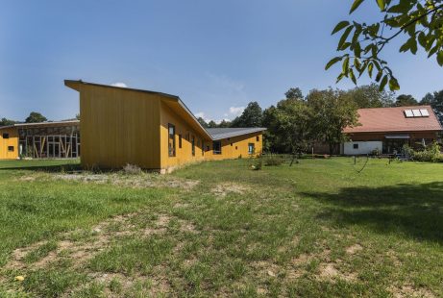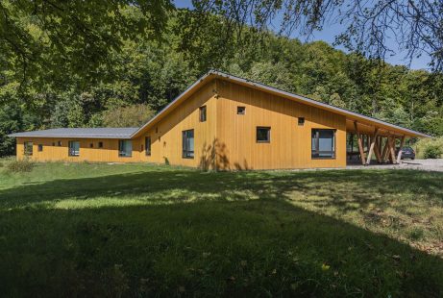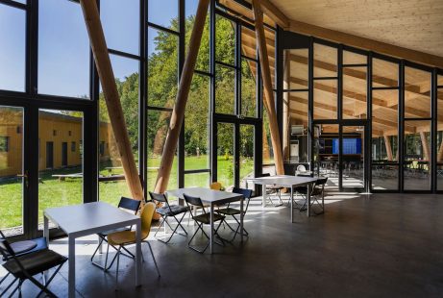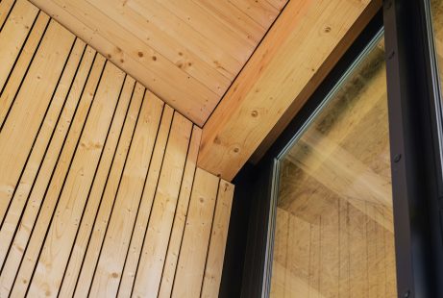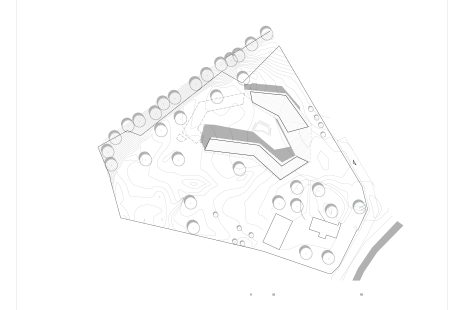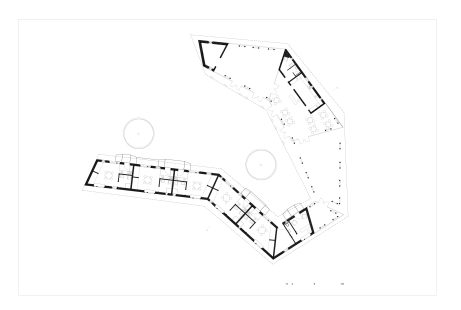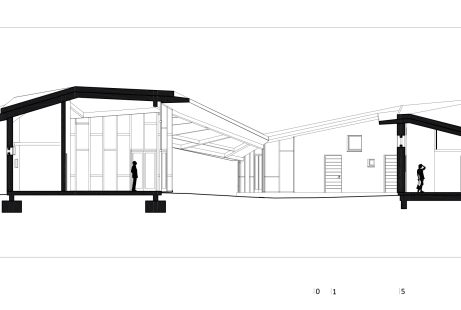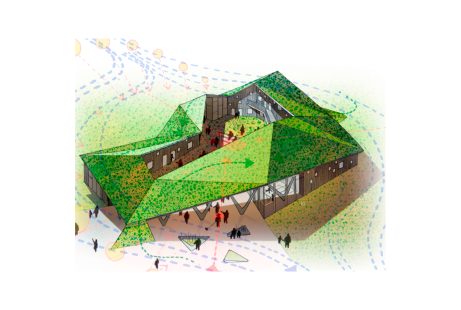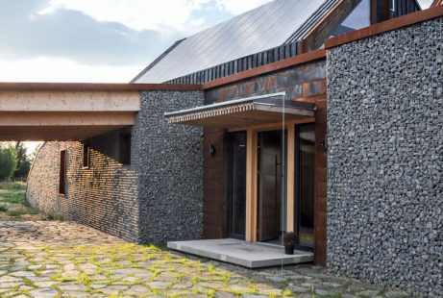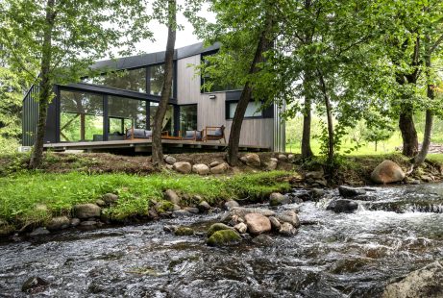The architect Alex Whitton, based in Germany, a family friend of the clients, produced a very suggestive concept project in which he described the basic design principles, studied the layout and 3D volumes of the building, proposed the phasing of the design and construction of the building ensemble. Based on this guide and some joint meetings along the way, our office took over the design, we made the detailed technical project, assisted the build-up of the two modules out of the three planned.
The complex is located in a quiet village, in the valley of the Niraj creek, a place with good potential for tourism, at a distance of 18 km from Sovata. The land is near a fishing complex in the center of the village surrounded by the forest, several pensions and includes two other buildings: an old wooden rural house and a new guest house built on the site of the former barn. The main conceptual ideas for the design were the following: – the building as an elevated landscape, – optimized shape for best solar gain, – making a local microclimate, protection from prevailing winds, – building form creates protected, social hub, – generous covered entrance reveals courtyard inside.
- NameHYPHA_ETC
- FunctionCULTURE CENTER
- LocationCÂMPU CETĂȚII / VÁRMEZŐ / BURGFELD, MS
- TeamBENEDEK I., ALEX WHITTON, BÖLÖNI B., VV PROJEKT/ VARGA SZ., MILIMETRIC/ TIMÁR L. [STRUCT ENG.], FHS/ BÁLINT ZS. [INST.]
- Area550 m²
- Year2019, 2023
- TypeDETAILED PLANNING
- StatusBUILT
- Photos byALEX WHITTON, ISTVAN ZSIGMOND, NELSON FITCH, ATTILA TORDAI-S
- AwardsBATRA 2023 - NOMINEE

