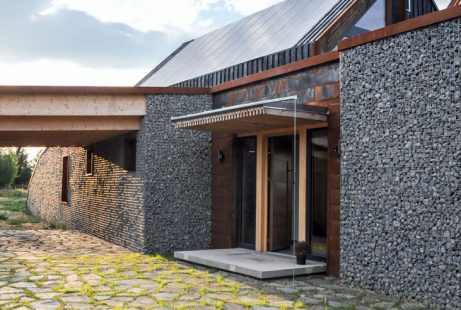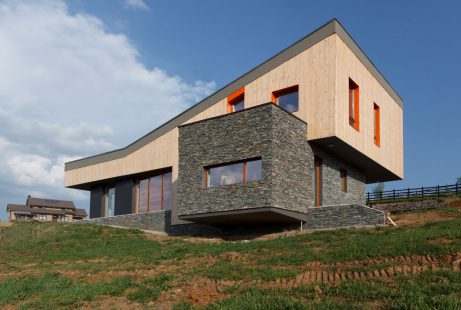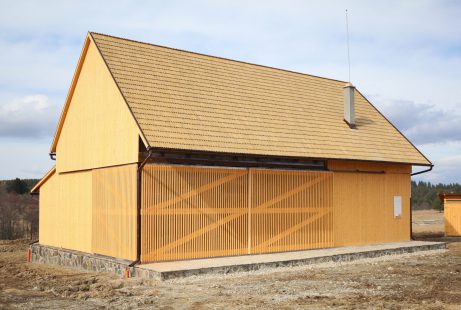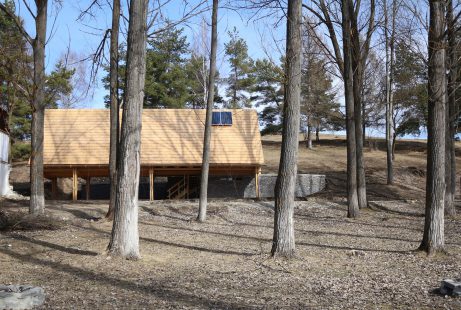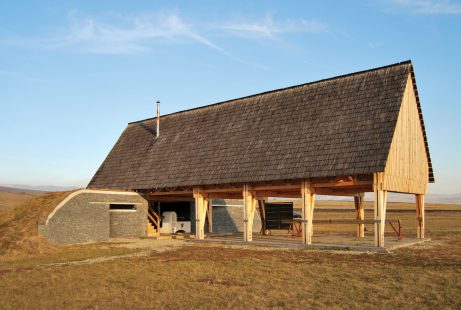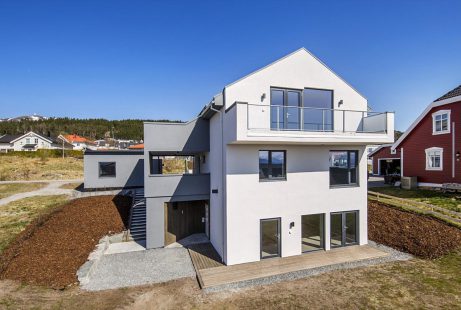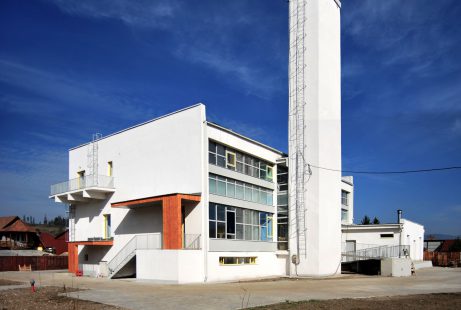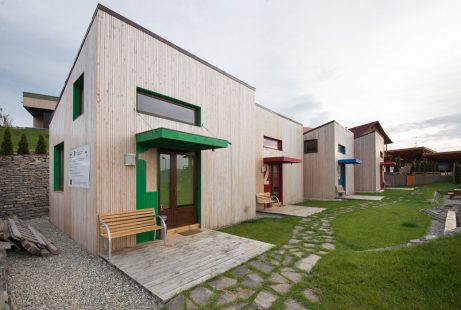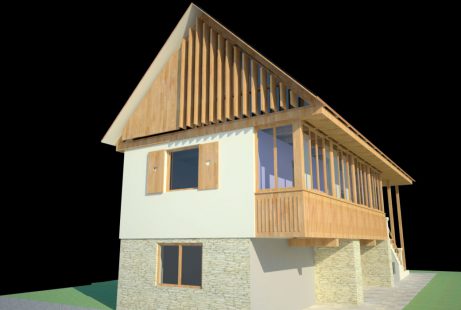Projects
LODGE IN A GLADE
Eco, self-sustainable, green house built in a remote, natural mountain site. The main horizontal topography-volume is partially masked by a sloping green roof and mineral, gabion wall cladding and two traditional barn-like structures are growing from this to break and articulate the huge mass of the construction. The materials and shapes were chosen to blend in the stunning scenery. The building produces and stores most of its energy demands but it isn’t completely off the grid, en electrical connection is made for very cold and cloudy days as a backup system. + natural building materials experience, demanding and confiding clients, straightforward project managemenet and construction […]HAJDO
First sketch pushed through to suddenly get built construction site since 2008, a third kid came along in the owner’s family. Villa merged with the landscape around a south-facing terrace – a core for everyday life – on a steep hill, with great panorama… towards north. The resulting volume is lightened by cuts and floating overhangs and topped by a continuously sloping green roof rising from the landscape. + owner, collaboration with Arnold Macalik (ATELIER FKM ) – 15-20% too big, details didn’t have the time to simplifyRECEPTION HUT 3
The third refuge is in Puntea Lupului / Farkaspalló, a remote and small village in the Ghimeș / Gyímes region. This time, the detailed planning and the on-site assistance was carried out by 4ZET Architecture studio (Várday Zsolt and Várday Kinga). This version of the prototype is on a flat terrain, without the hill addition and with slightly different finishing materials. As we know, unfortunately, the execution went on in quite a hurry and without the sufficient care from the construction team.DAFFODIL MEADOW RECEPTION BARN
Similar project to the reception hut models. Nature reserve area for daffodils. The building is an openable stage / shelter for cultural events and wildlife camps. Simple volume inspired by nearby isolated barns. + open-minded client (the mayor), inspiring and beautiful context – complicated and long funding procedure; supervision and maintenance administration unsolved for these remote locations; some details gone wrong during constructionRECEPTION HUT 2
A second refuge (after Tomești) was built in Cârța / Csíkkarcfalva with the help of European tourism development funds. It is a slightly bigger, upgraded version of the prototype, it has restrooms, showers, sewage-water treatment station, surveillance system, photovoltaic panels. This time the roof ridge has been layed parallel to the nearby hillside and the ground floor functions have been partially sunk into this stabilized natural shelter. The site is at a former rural bath (Madicsa), a couple of kms distance from the village, it still has a mineral water spring, used mainly by locals, and it serves as a place for regional events, thematic camps, […]RECEPTION HUT
Rural tourism development funds application feasibility study collaboration for the Szekler region. A type-building has been developed due to short time for application: same timber structure, functional variety under same roof for each of the 8 locations (so far). One has already been built, in Csíkszenttamás / TomeŞti, Harghita county, co-funded by the local administration, County Council, and the Ministry of Regional Development and Tourism. + wooden type-building experience, gets built more or less according to plans – lack of time at pilot project; supervision and maintenance administration unsolved for these remote locationsDUPLEX HOUSE IN NORWAY
Norwegian – Romanian real estate bussiness collaboration for developing a double apartment house in Norway. Lightweight, prefab steel profile structure and interior-exterior gypsum board sheeting system used. + “designing for abroad” experience, new structural system, good project team – not enough design freedom was given at the concept phase, hard to control the constructed details because of the distance, pilot project which needed on-site adjustmentsHEATING PLANT CONVERSION
2008/2009 feasibility study, converting a flat neighbourhood heating plant into an integrated social centre. Went through the evaluation and clarifications process and a financing agreement has been reached between the local administration and the Ministry of Regional Development and Tourism. Building starts in 2011. + due to E.U. funding and control procedures, it’s built according to plans – however, we were allowed 10 days for the execution project and related paperwork4 BUNGALOWS
Near the Hajdó house, the same client needed to extend the capacity of its pension. The 4 small houses are dug into the slope and protected by a massive retainig wall as not to obstruct the nice panorama from the house above. The shapes and materials were chosen in accordance with the newly built environment. + demanding client, good collaboration with Erika Barth and Arnold MacalikBAKOS
Small traditional house extension for a landscape designer, a good experience, that lasts “for ever” + ornament today issues arise: it’s worth preserving traditional wooden ornaments if not for else, then for the preservation of carpenter techniques and skills – we are not sure about new ornament, but are interested in aspects of “pop” in architecture: and „rustic” is one way for popular today

