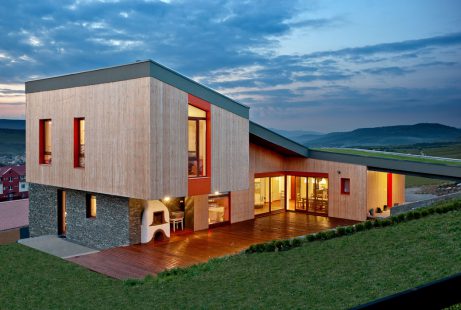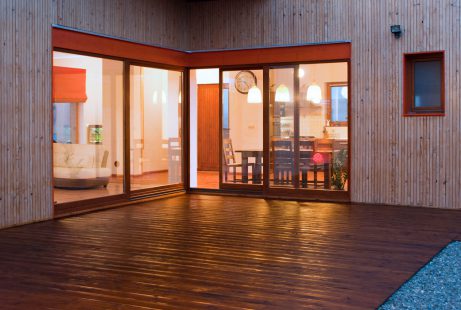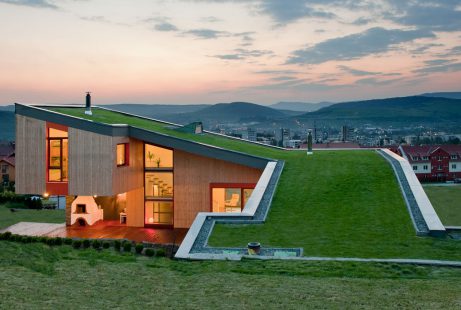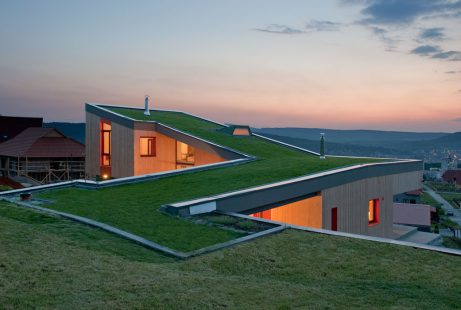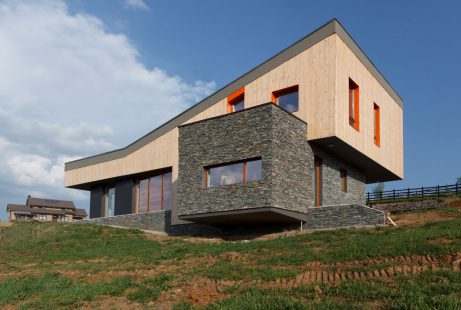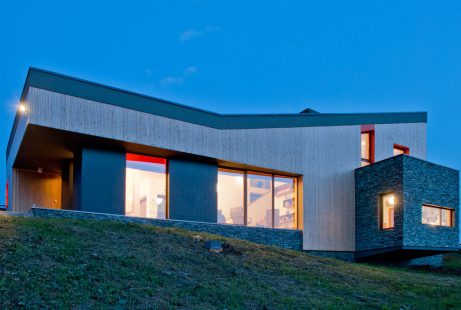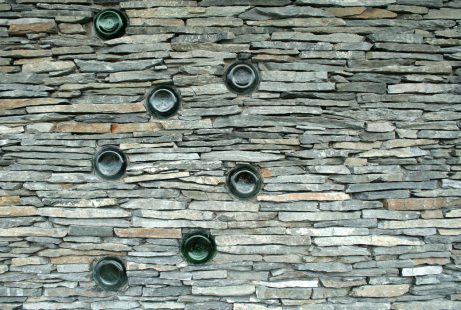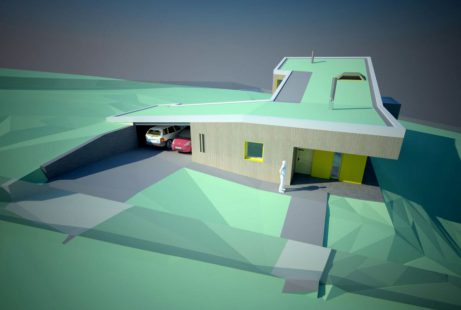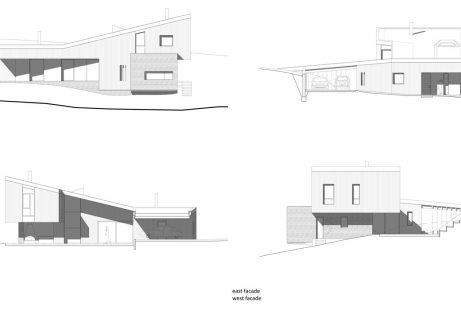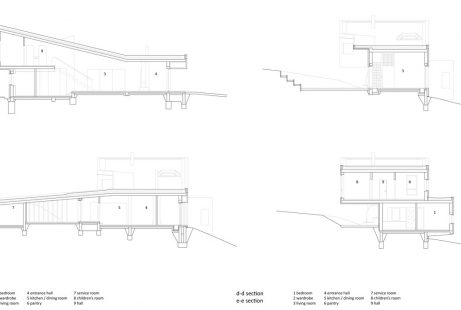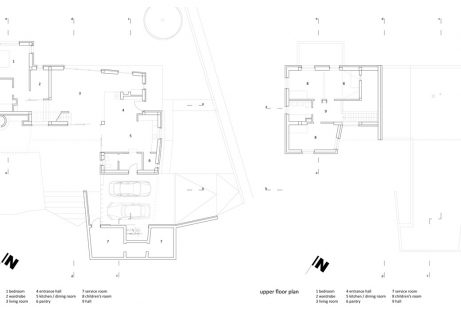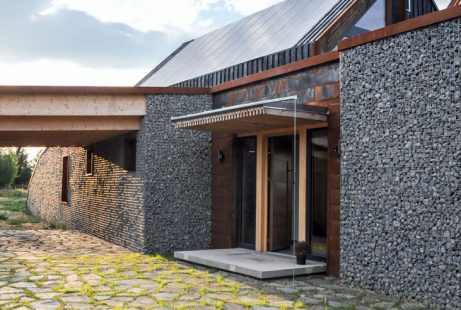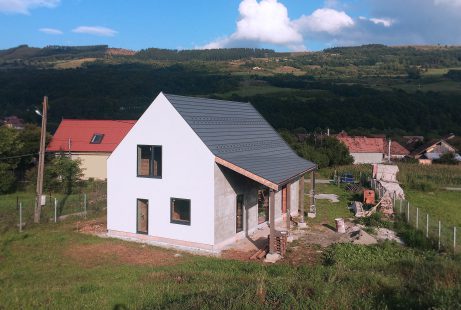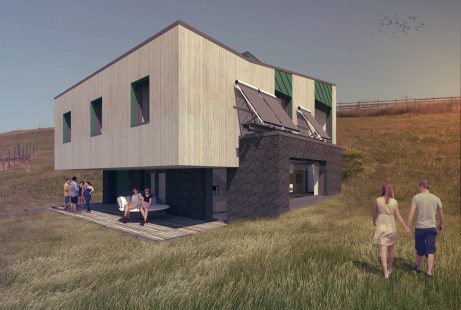First sketch pushed through to suddenly get built construction site since 2008, a third kid came along in the owner’s family. Villa merged with the landscape around a south-facing terrace – a core for everyday life – on a steep hill, with great panorama… towards north. The resulting volume is lightened by cuts and floating overhangs and topped by a continuously sloping green roof rising from the landscape.
+ owner, collaboration with Arnold Macalik (ATELIER FKM )
– 15-20% too big, details didn’t have the time to simplify
- NameHAJDO
- FunctionSINGLE-FAMILY HOUSE
- LocationODORHEIU SECUIESC / SZÉKELY-UDVARHELY / ODORHELLEN, HR
- TeamMACALIK ARNOLD [FKM], BENEDEK ISTVÁN, PÁSZTOR ISTVÁN [BLIPSZ], VIRÁG JÁCINT [STRUCT. ENG.], VLAD ANASTASIU [INST.]
- Area245 m²
- Year2008, 2011
- TypeDETAILED PLANNING
- StatusBUILT
- Photos byMAKKAI BENCE, KÚN ÁKOS

