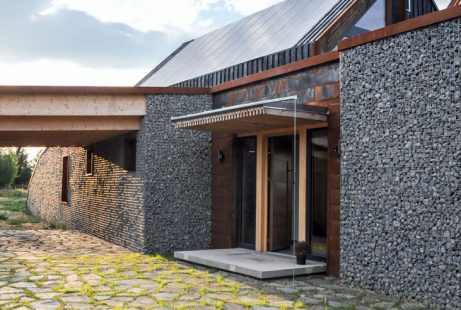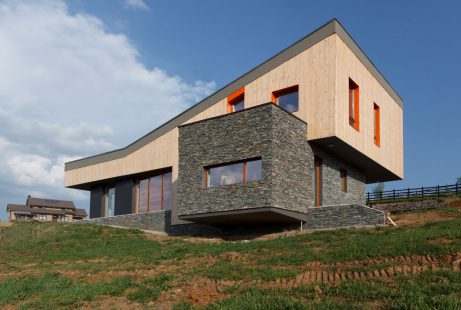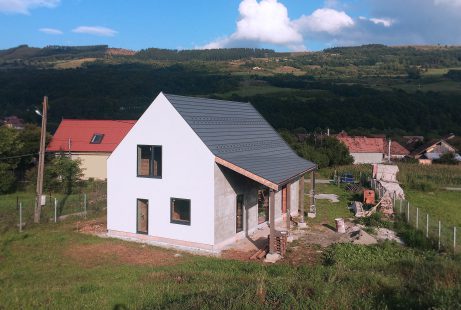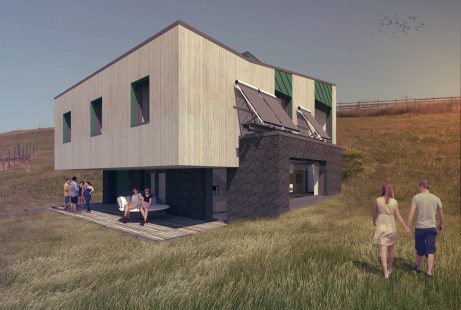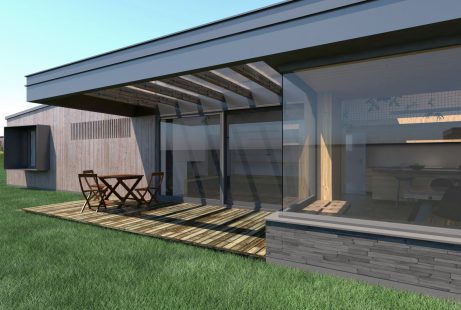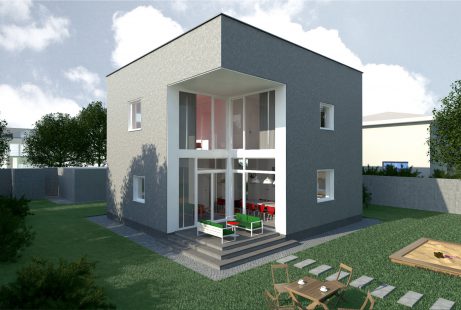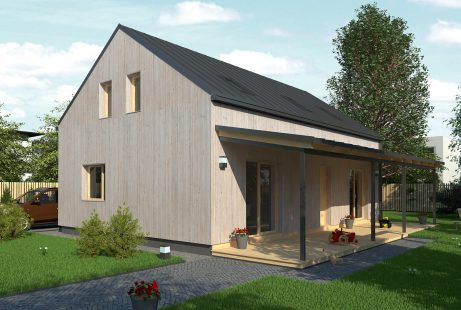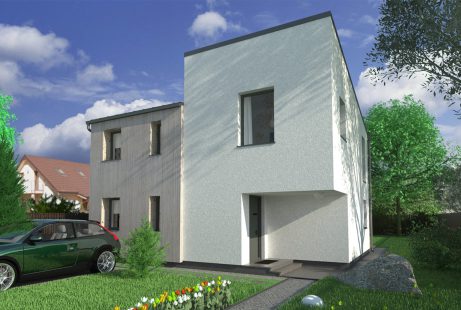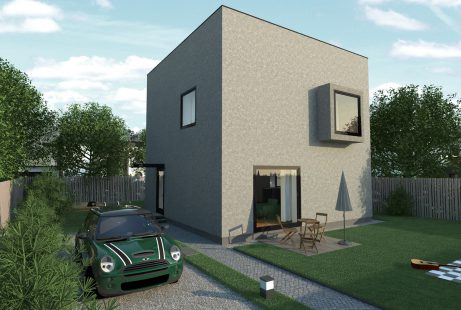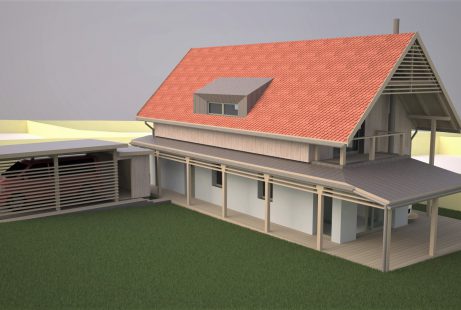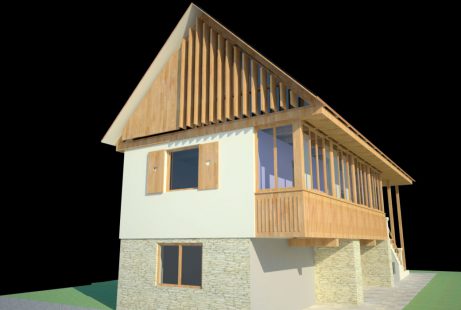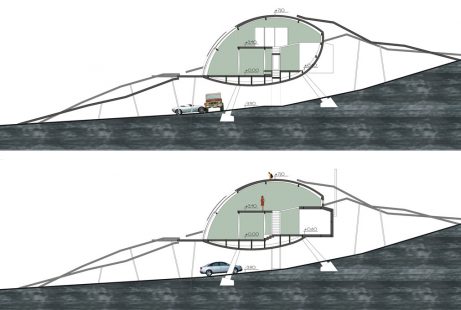Projects
LODGE IN A GLADE
Eco, self-sustainable, green house built in a remote, natural mountain site. The main horizontal topography-volume is partially masked by a sloping green roof and mineral, gabion wall cladding and two traditional barn-like structures are growing from this to break and articulate the huge mass of the construction. The materials and shapes were chosen to blend in the stunning scenery. The building produces and stores most of its energy demands but it isn’t completely off the grid, en electrical connection is made for very cold and cloudy days as a backup system. + natural building materials experience, demanding and confiding clients, straightforward project managemenet and construction […]HAJDO
First sketch pushed through to suddenly get built construction site since 2008, a third kid came along in the owner’s family. Villa merged with the landscape around a south-facing terrace – a core for everyday life – on a steep hill, with great panorama… towards north. The resulting volume is lightened by cuts and floating overhangs and topped by a continuously sloping green roof rising from the landscape. + owner, collaboration with Arnold Macalik (ATELIER FKM ) – 15-20% too big, details didn’t have the time to simplifyTT HOUSE
A simple house with a small twist. The graphic designer client took a consistent part in the design process. Built in a rural environment, the house blends in by its size, shape and plot layout but in the same time it’s not hiding its urban, contemporary origins.J PASSIVE HOUSE
Our first passive house design experience, and also as it turned to be, one of the firsts in Transylvania. Despite difficult orientation, panorama, topography and harsh climate conditions, after several versions, the final layout still managed to be compact, articulated, playfull reaching the passive house parameters and the client’s needs. + consistent documenting/learning process, good collaboration with PHPP specialist – very long construction, some materials proved to be not the best choiceBJ HOUSE
Slender, single floor house project for a young couple. The starting points were the Hajdó house as a reference, a flat terrain without any panorama highlights and a suburban, heterogenous neighbourhood. + open-minded, proactive clients – not built due to a change of plans on the client’s sideT HOUSE 127
Type housing, “model 127” developed in collaboration with Weberbau building company. Home designed for a family with many children, fully equipped living space and personal spaces included.T HOUSE 126
Rural tourism development funds application feasibility study collaboration for the Szekler region. A type-building has been developed due to short time for application: same timber structure, functional variety under same roof for each of the 8 locations (so far). One has already been built, in Csíkszenttamás / TomeŞti, Harghita county, co-funded by the local administration, County Council, and the Ministry of Regional Development and Tourism. + wooden type-building experience, gets built more or less according to plans – lack of time at pilot project; supervision and maintenance administration unsolved for these remote locationsT HOUSE 105
Type housing, “model 105” developed in collaboration with Weberbau building company. Suitable for small plots, twin houses or row house layout.T HOUSE 88
Type housing, “model 88” developed in collaboration with Weberbau building company. Compact model, most efficient plot usage despite its interior space qualities.BC HOUSE
House for a young family with many children at the edge of the Kalotaszeg / Țara Călatei ethno-cultural region. The project transcribes a traditional rural house for modern days conditions using a contemporary language. Some traditional details of facade decorations specific for this area were stylized and reformulated in the project but unfortunately not built in the end. + rural location but close to the city, not yet overcrowded by suburban developments – project used only for guidance, too much changes made during construction motivated by budget cutsBAKOS
Small traditional house extension for a landscape designer, a good experience, that lasts “for ever” + ornament today issues arise: it’s worth preserving traditional wooden ornaments if not for else, then for the preservation of carpenter techniques and skills – we are not sure about new ornament, but are interested in aspects of “pop” in architecture: and „rustic” is one way for popular todayECO-TERRA BASE CAMP / ECO-LOGICS
Instead of nostalgia – progressivism: natural and stimulative in it’s essence. Instead of hierarchy – an integration of humans and technology within the complex system of nature – turning architectural logics instantly eco logical. Nature works through highly sensitive means of communication. Not to break these dialogues, we answer with topography and programme pliable, permissive, still obvious and obviously interested in the continuous movement within the small worlds it belongs to. We would like to keep trace locally of all the fluxes involved, densified here by fluxes specific to human presence. We offer a multifunctional setting: a base-camp for nomads, […]

