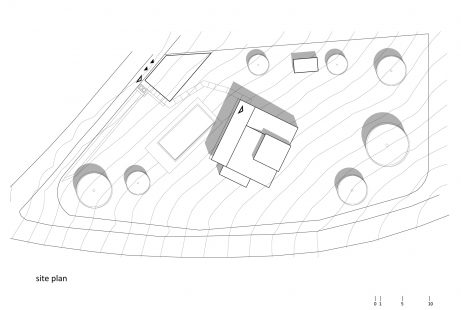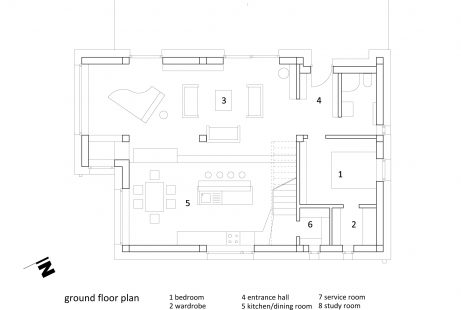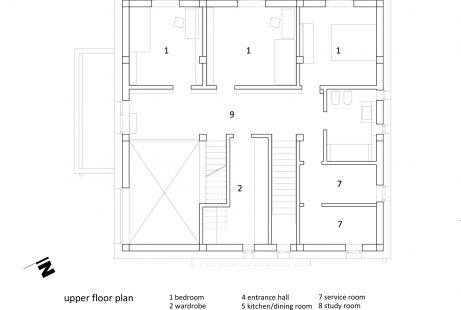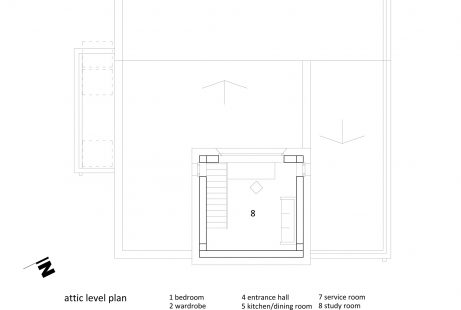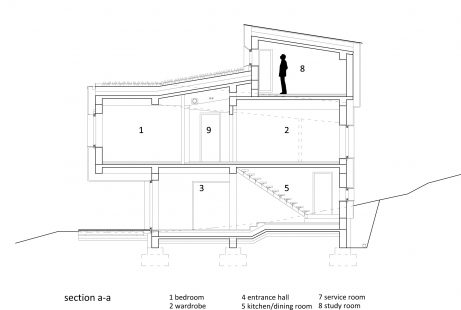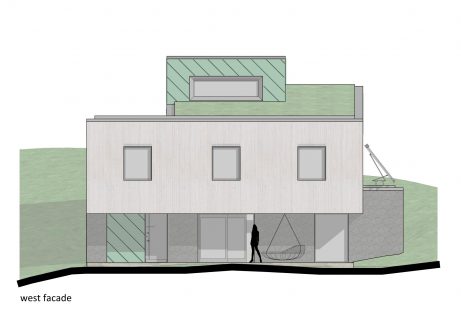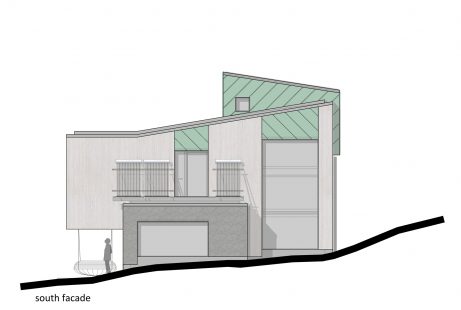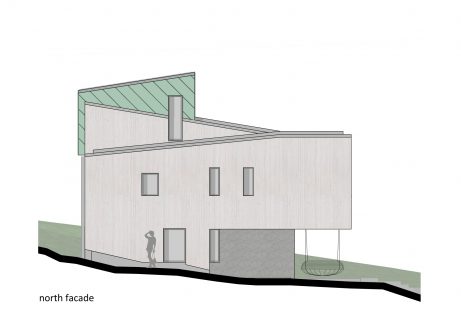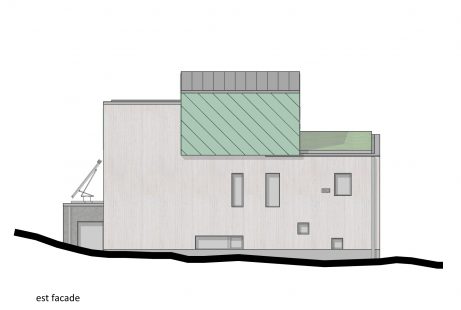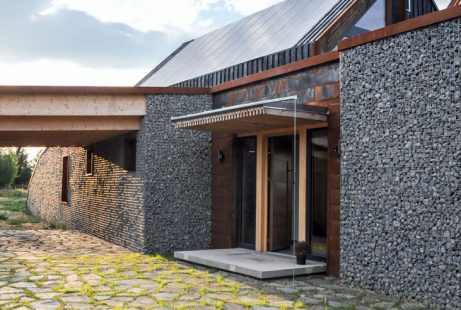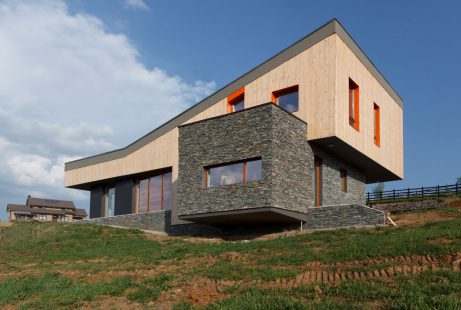Our first passive house design experience, and also as it turned to be, one of the firsts in Transylvania. Despite difficult orientation, panorama, topography and harsh climate conditions, after several versions, the final layout still managed to be compact, articulated, playfull reaching the passive house parameters and the client’s needs.
+ consistent documenting/learning process, good collaboration with PHPP specialist
– very long construction, some materials proved to be not the best choice
- NameJ PASSIVE HOUSE
- FunctionSINGLE-FAMILY HOUSE
- LocationODORHEIU SECUIESC / SZÉKELYUDVARHELY, HR
- Team BENEDEK I., PASZTOR I., VARGA SZABOLCS [BUILDING PHYSICS], VBS STRUCTURE [STRUCT ENG.], VIG ZSOLT [INST.]
- Area329 m²
- Year2014, 2017
- TypeDETAILED PLANNING
- StatusBUILT
- Photos byZSIGMOND ISTVÁN, SÓFALVI LAJOS
















