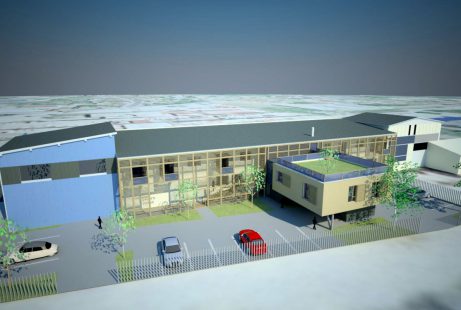On a former prefab concrete panel production site („house factory”), built during the socialist area, the plots and halls were subdivided after 1990 halt, and property structure fragmented. Our client has bought one half of a hall structure and arranged it step by step, but quite chaotically, as rentable office and production spaces. Our task was to extend and optimise these spaces achieving a unitary look. + planning re-use for an industrial building – very slow design process, not yet built because change of plans / budget

