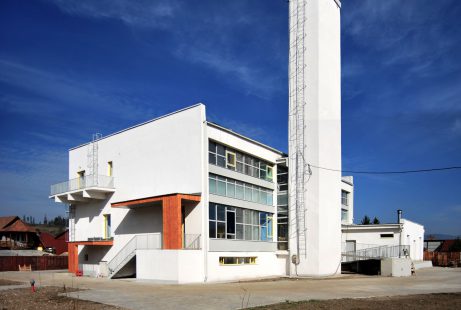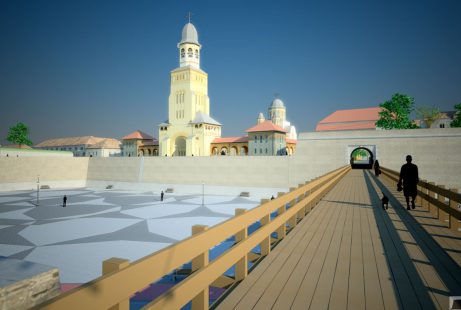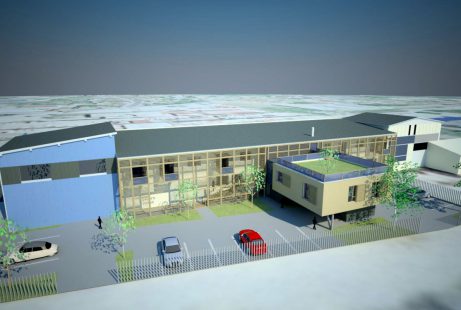Projects
HEATING PLANT CONVERSION
2008/2009 feasibility study, converting a flat neighbourhood heating plant into an integrated social centre. Went through the evaluation and clarifications process and a financing agreement has been reached between the local administration and the Ministry of Regional Development and Tourism. Building starts in 2011. + due to E.U. funding and control procedures, it’s built according to plans – however, we were allowed 10 days for the execution project and related paperworkRECONSTRUCTION OF CITADEL GATE
Reconstruction of the Vauban fortress trench filled up partially at the beginning of the 20th century in the main square of Alba Iulia. Part of a bigger project dealing with the whole Alba Carolina fortress revitalization currently in construction. + shaping an urban space in previously unused areas – being a subcontractor for the 3D visuals we didn’t design much to do but the square pavement with historical patternGRUN’S TRANS
On a former prefab concrete panel production site („house factory”), built during the socialist area, the plots and halls were subdivided after 1990 halt, and property structure fragmented. Our client has bought one half of a hall structure and arranged it step by step, but quite chaotically, as rentable office and production spaces. Our task was to extend and optimise these spaces achieving a unitary look. + planning re-use for an industrial building – very slow design process, not yet built because change of plans / budget



