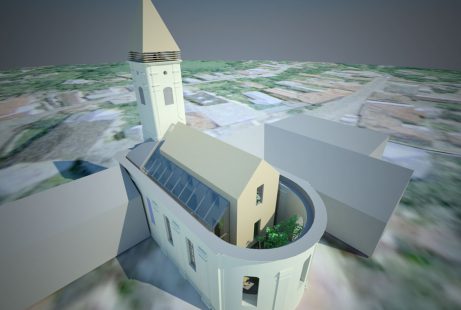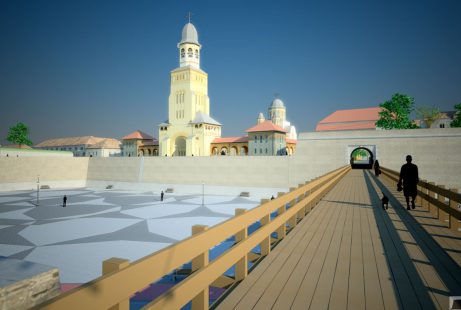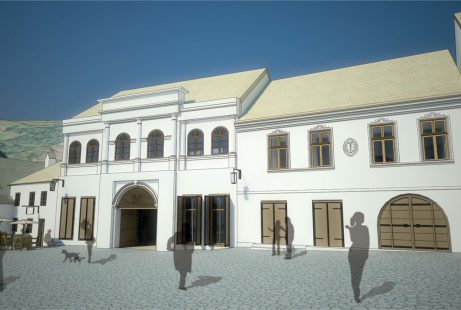Projects
CHURCH CONVERSION
Concept project for reusing the abandoned unitarian (calvinist protestant) church in a small, mountain mining town as a cultural center. Our approach was inserting the new function as a separate smaller volume keeping the ruined, roofless church wall structure dominating. + complete design freedom – the project most likely will stay in this concept phase: too few locals to dream about it.RECONSTRUCTION OF CITADEL GATE
Reconstruction of the Vauban fortress trench filled up partially at the beginning of the 20th century in the main square of Alba Iulia. Part of a bigger project dealing with the whole Alba Carolina fortress revitalization currently in construction. + shaping an urban space in previously unused areas – being a subcontractor for the 3D visuals we didn’t design much to do but the square pavement with historical patternMINING MUSEUM
Inserting a new function into the historical fabric of an old mining village – Rosia Montana / Verespatak / Goldbach, Rothseifen. 9+3 buildings and plots involved, specific labyrinthine spatial connections preserved. Renovation of existing houses completed using traditional means while additions are new. + dealing with heritage area open to a progressive approach, learning new tools for 3D animation, renderings – noisy political and ecological controversy around the mining investment; until projects are about saving, preserving, building, we are in



